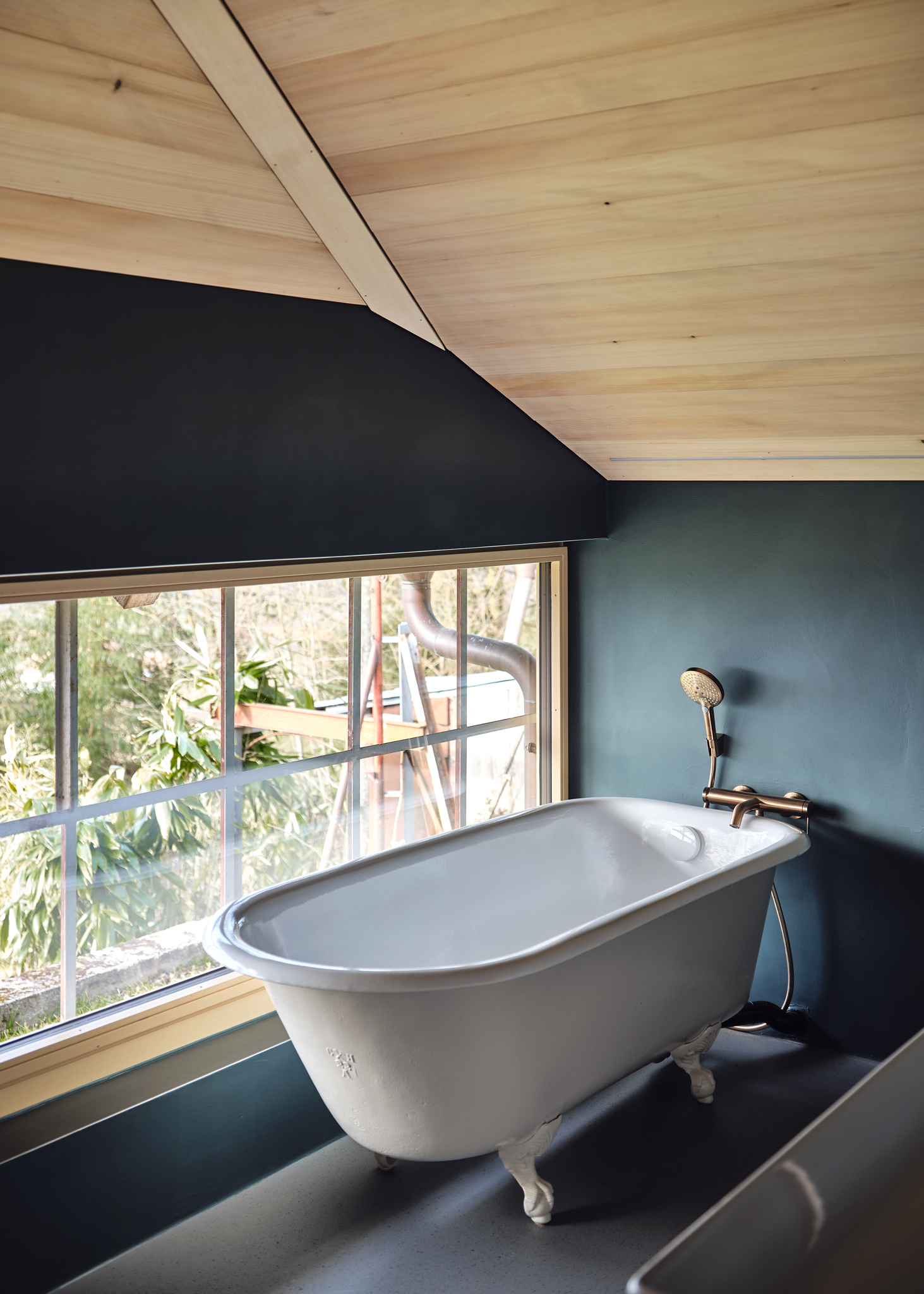Client: Quartierwerk Architektur
Location: Bern
Date: 2025
This project involved the sensitive renovation and energy upgrade of a protected 1659 farmhouse, once used as home and studio by artist Bernhard Luginbühl.
Key architectural elements like the traditional plank-frame structure and oak foundation were preserved and revealed.
The building was reorganized to clearly separate its original functions: living spaces, utility areas, and the former barn (Tenn). The Tenn was transformed into a bright, open kitchen and dining area with views to both the village and the surrounding Chasseral landscape.
A central service core subtly defines the new living spaces, creating a flowing, generous interior. Modern technical systems, including a geothermal heat pump, were integrated without compromising the historical character.
Location: Bern
Date: 2025
This project involved the sensitive renovation and energy upgrade of a protected 1659 farmhouse, once used as home and studio by artist Bernhard Luginbühl.
Key architectural elements like the traditional plank-frame structure and oak foundation were preserved and revealed.
The building was reorganized to clearly separate its original functions: living spaces, utility areas, and the former barn (Tenn). The Tenn was transformed into a bright, open kitchen and dining area with views to both the village and the surrounding Chasseral landscape.
A central service core subtly defines the new living spaces, creating a flowing, generous interior. Modern technical systems, including a geothermal heat pump, were integrated without compromising the historical character.
















